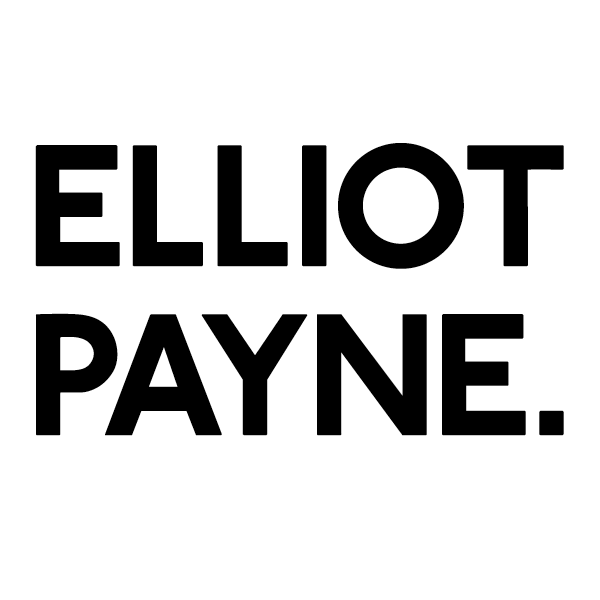Wickham Hall | The Fish Barn
F & FE Harvey | Bishops Stortford | Hertfordshire
The Fish Barn
Wickham hall – a diversifying historic farm – has a range of existing buildings to work with. However the site holds the potential to be improved and enhanced by new buildings.
Like many of the projects at Wickham hall, this building was group collaboration between client, designers and construction specialists. We came onto this project at the post planning and pre construction stage. Elliot Payne Ltd is responsible for the production of developed technical and design drawings, consultation with specialists and the contractor, and the general seeing over of construction.
The finished building helps tie the site together, creates useful commercial space and utilizes the sites landscape in its design. The building sits at the entrance to the main public spaces at Wickham Hall, Its U shape design facing the lake allowing edited views and light to be let into the office spaces.






